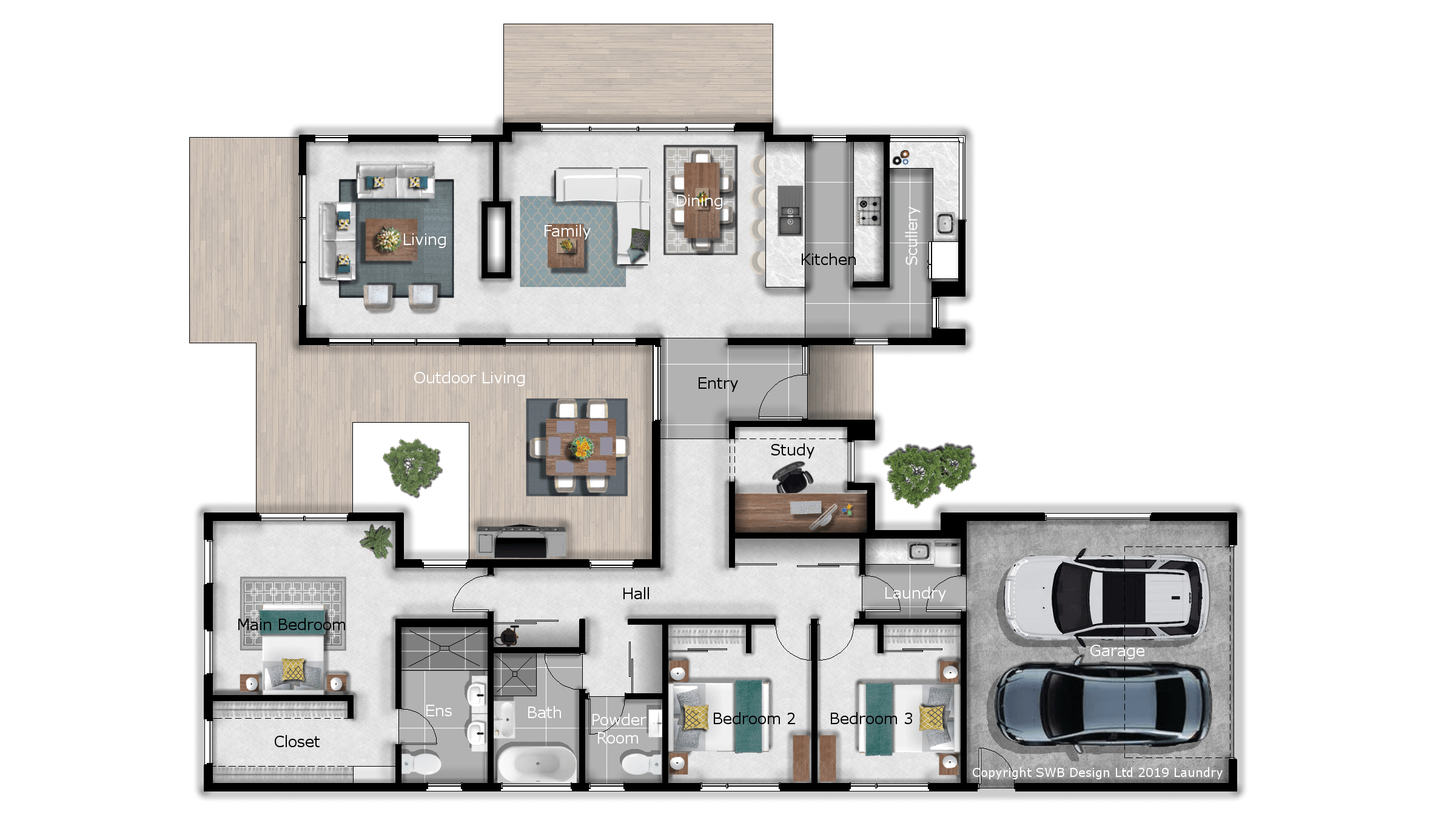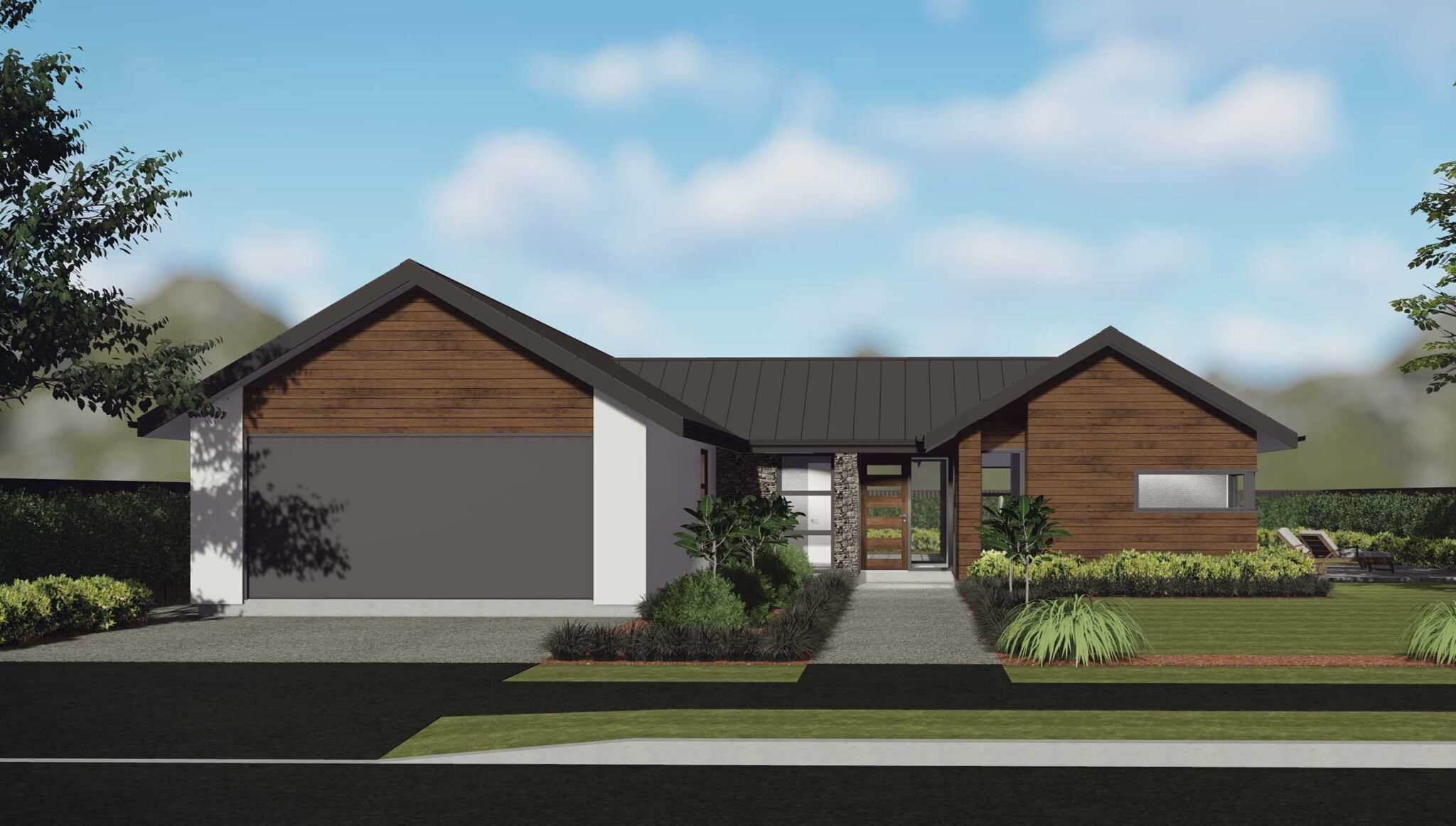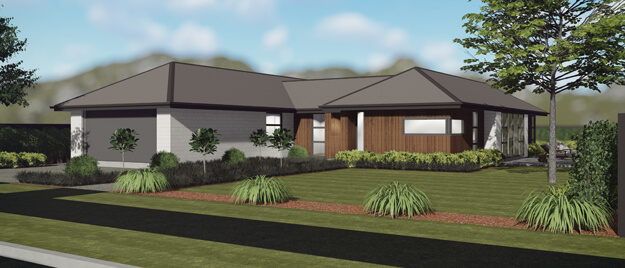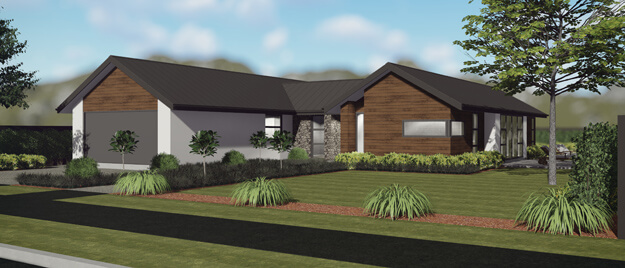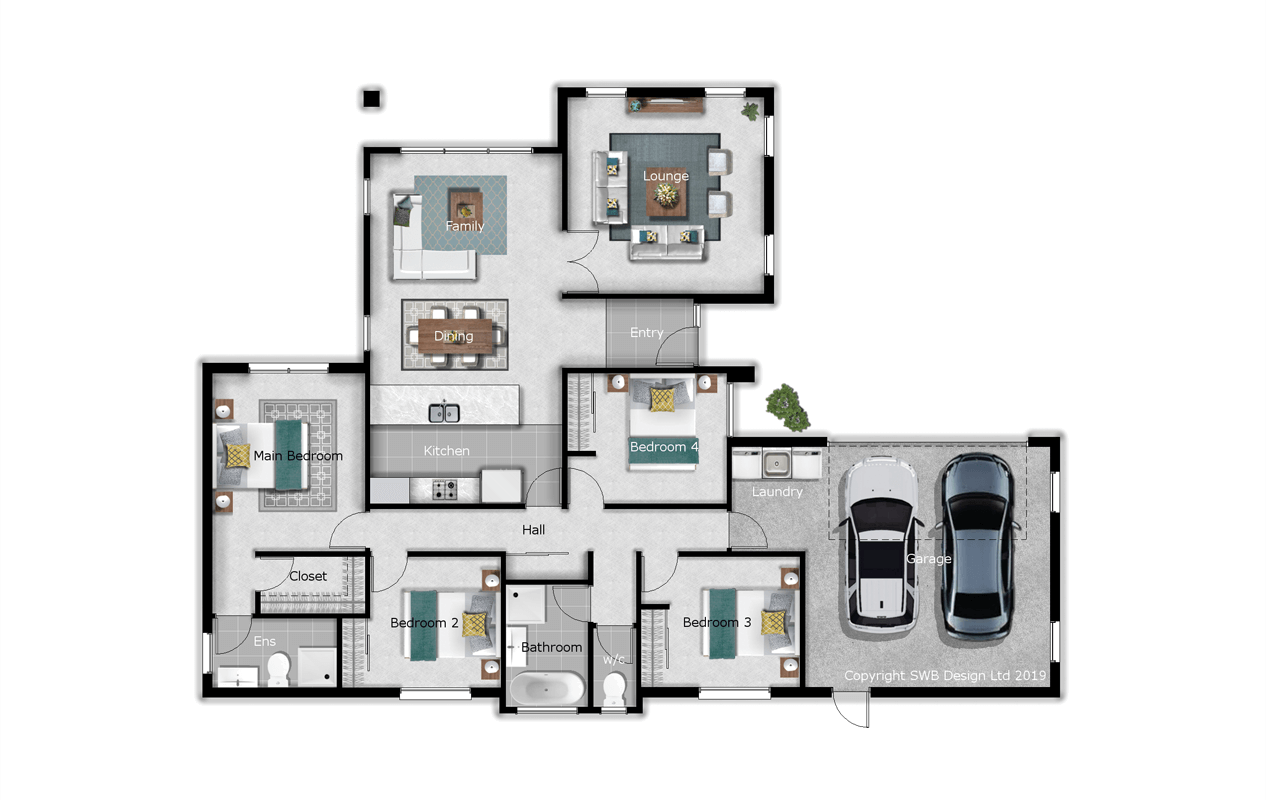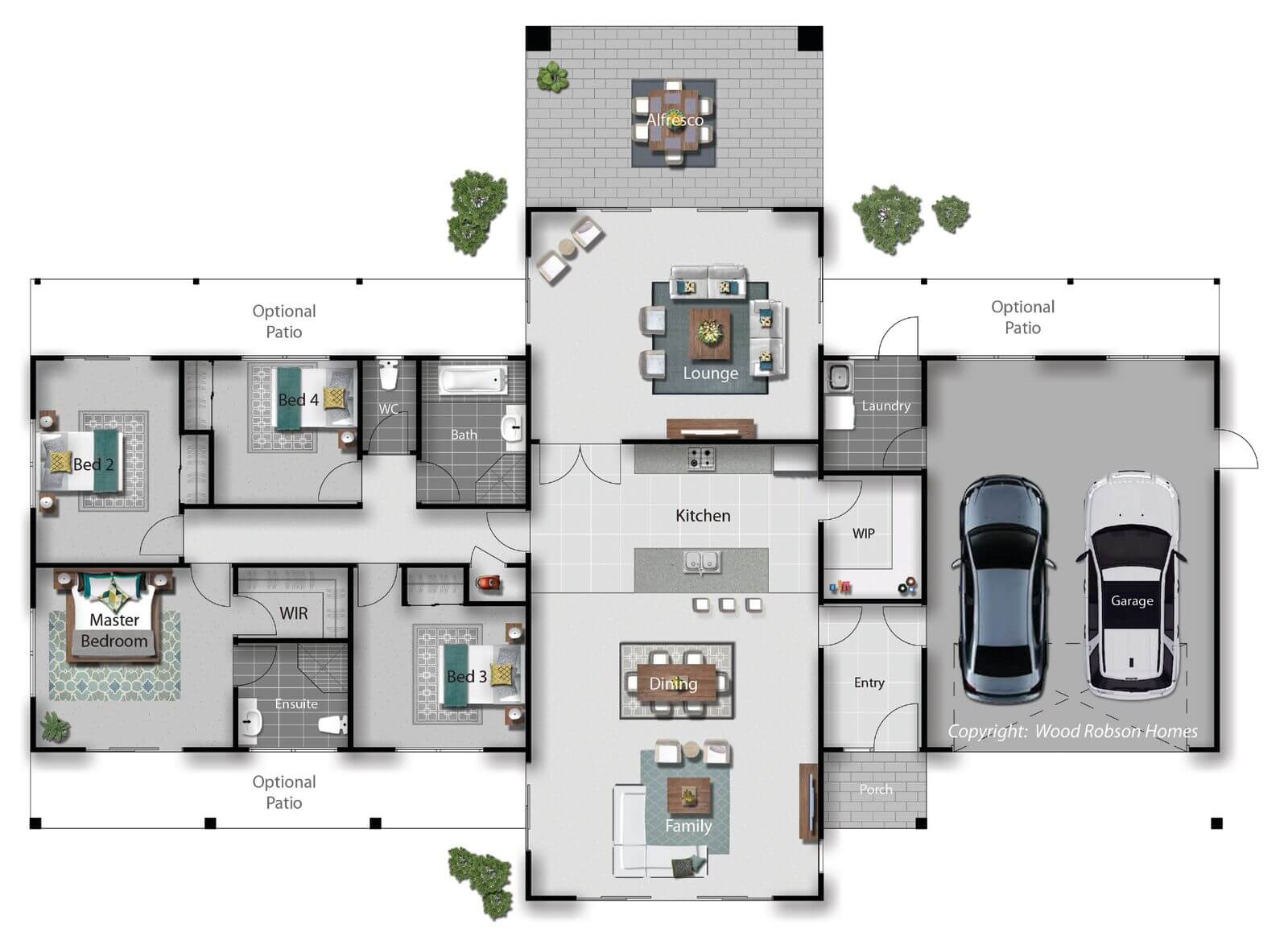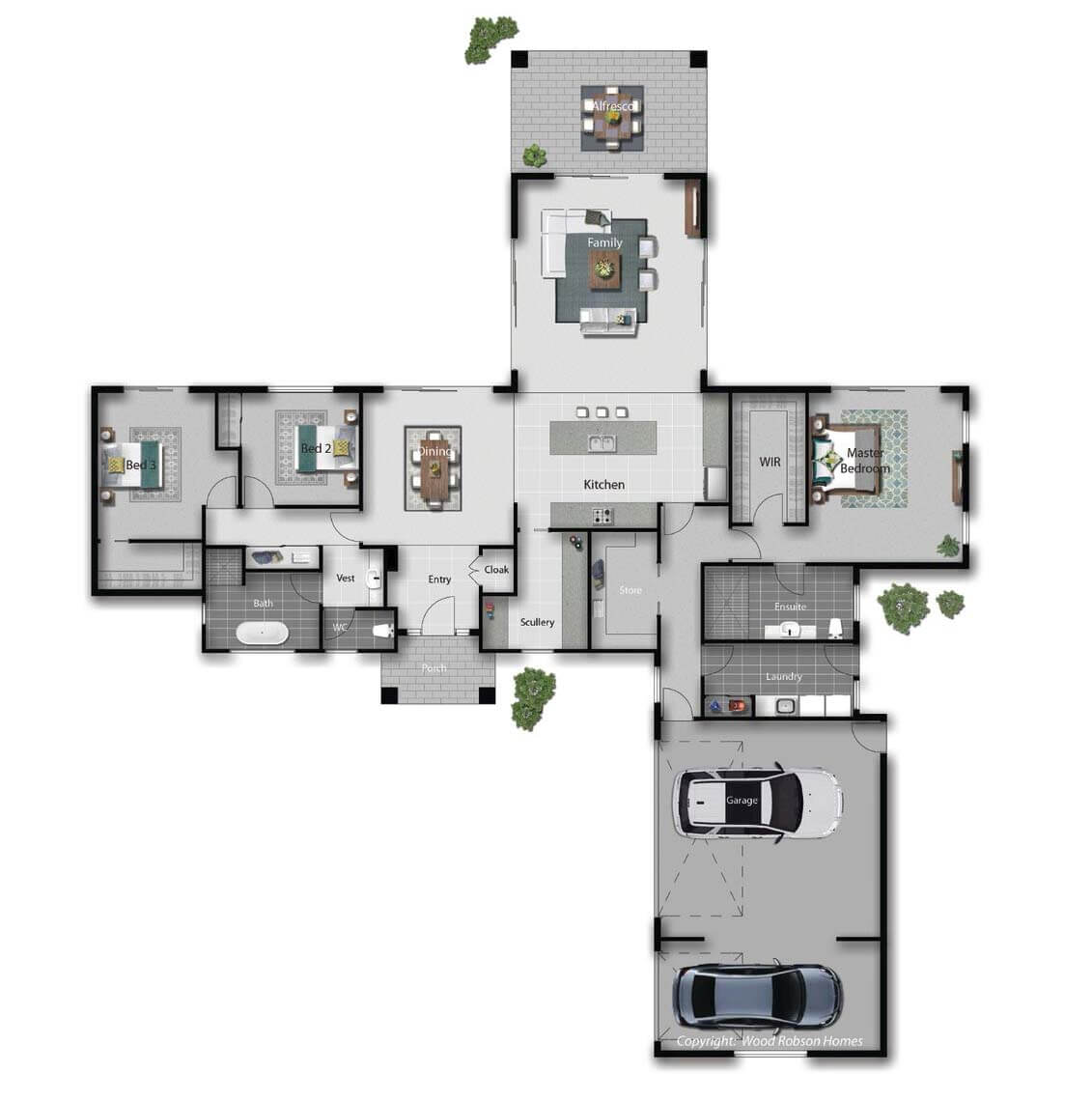Akaroa 219
219.00m²
Building Length: 22.82m
Building Width: 15.24m
 3
3
 2
2
 2
2
 2
2
*Note: Size specification includes garage, alfresco area/s, and porch.
Key Features
- Large scullery & separate living wing
- Double-sided see-through fire from family to living spaces
- Great natural lighting with full length windows
- European tapware
- 10 Year Master Build Guarantee
View Recently Completed Homes
Find an Upcoming Event

