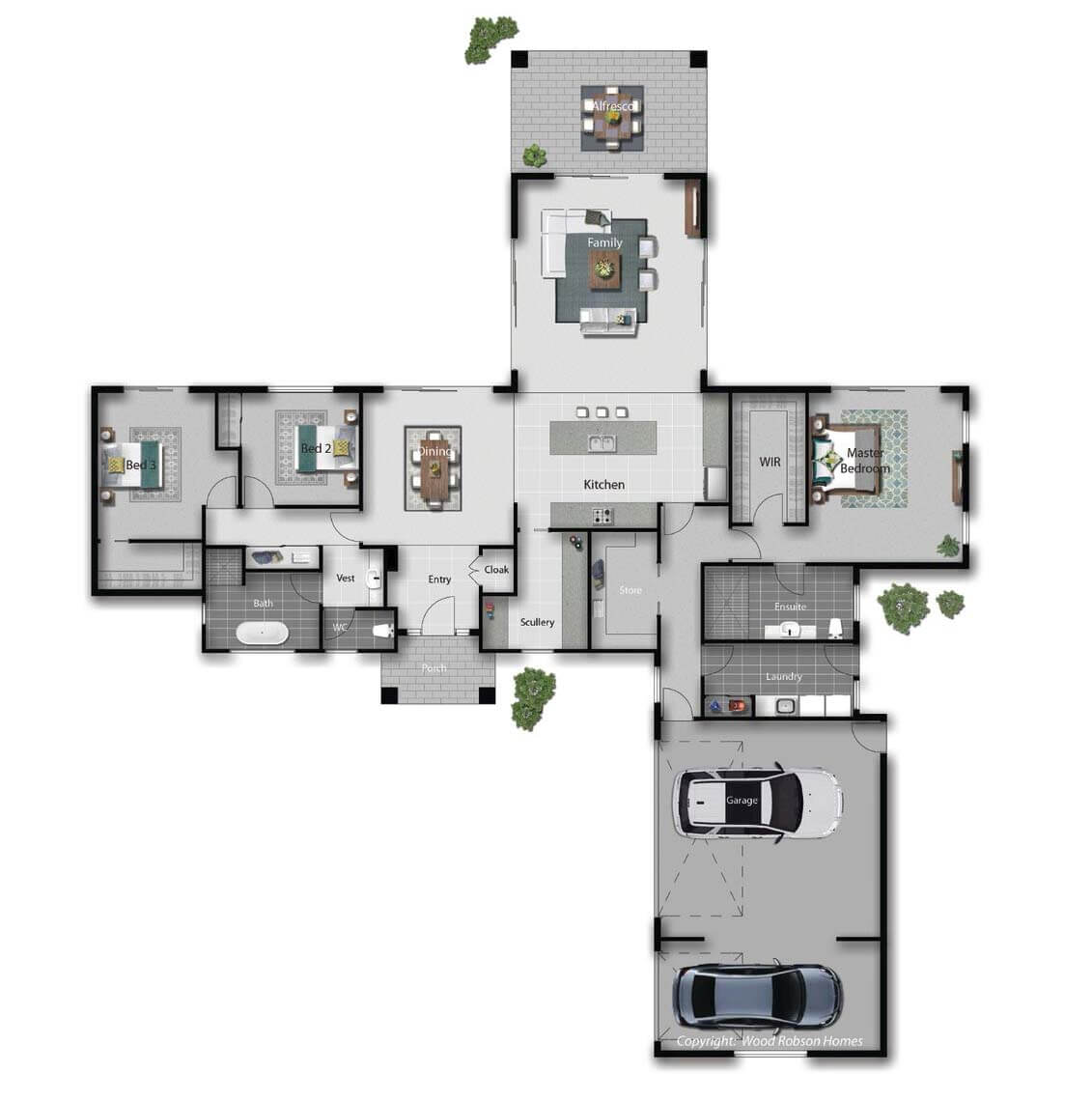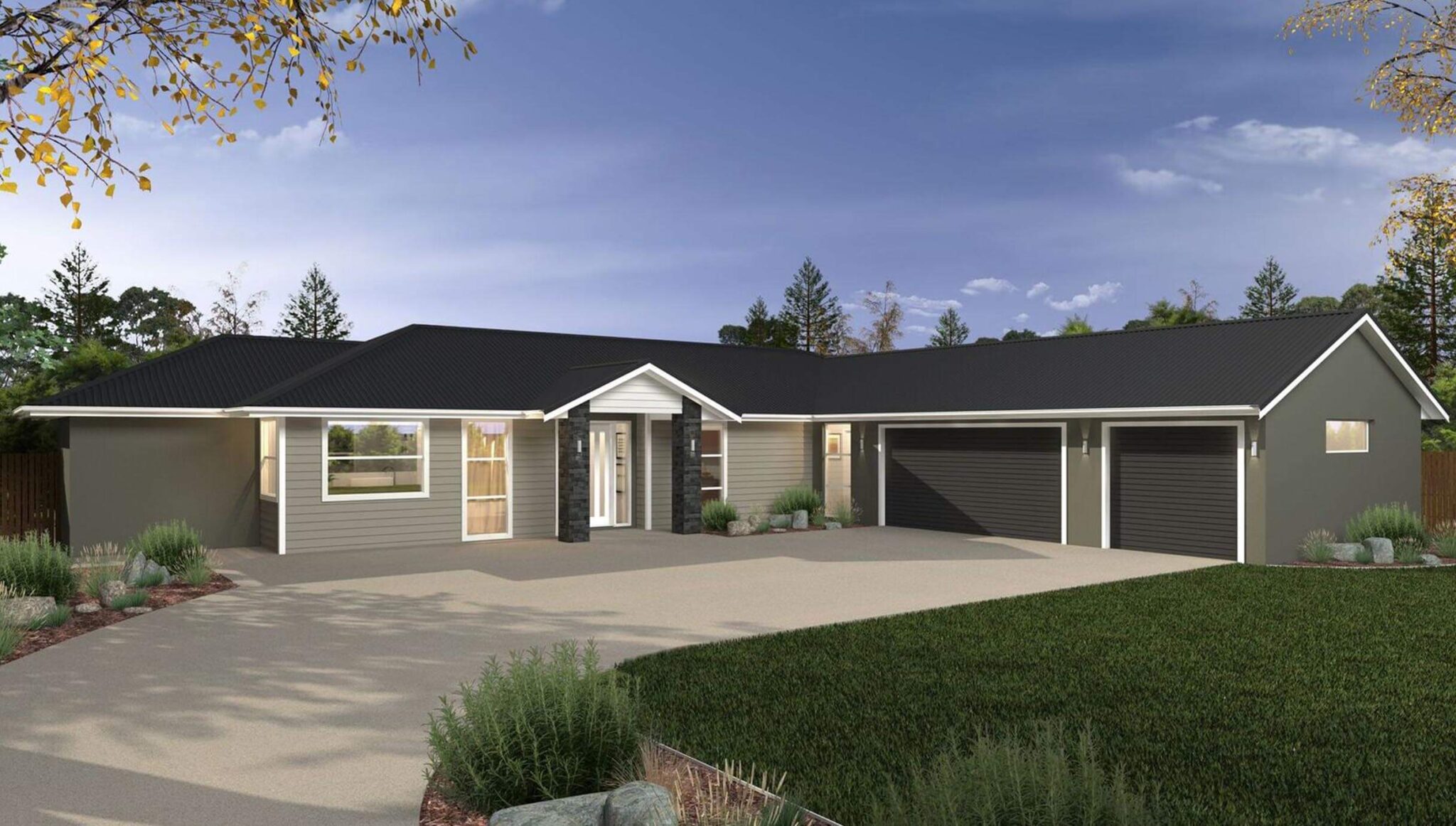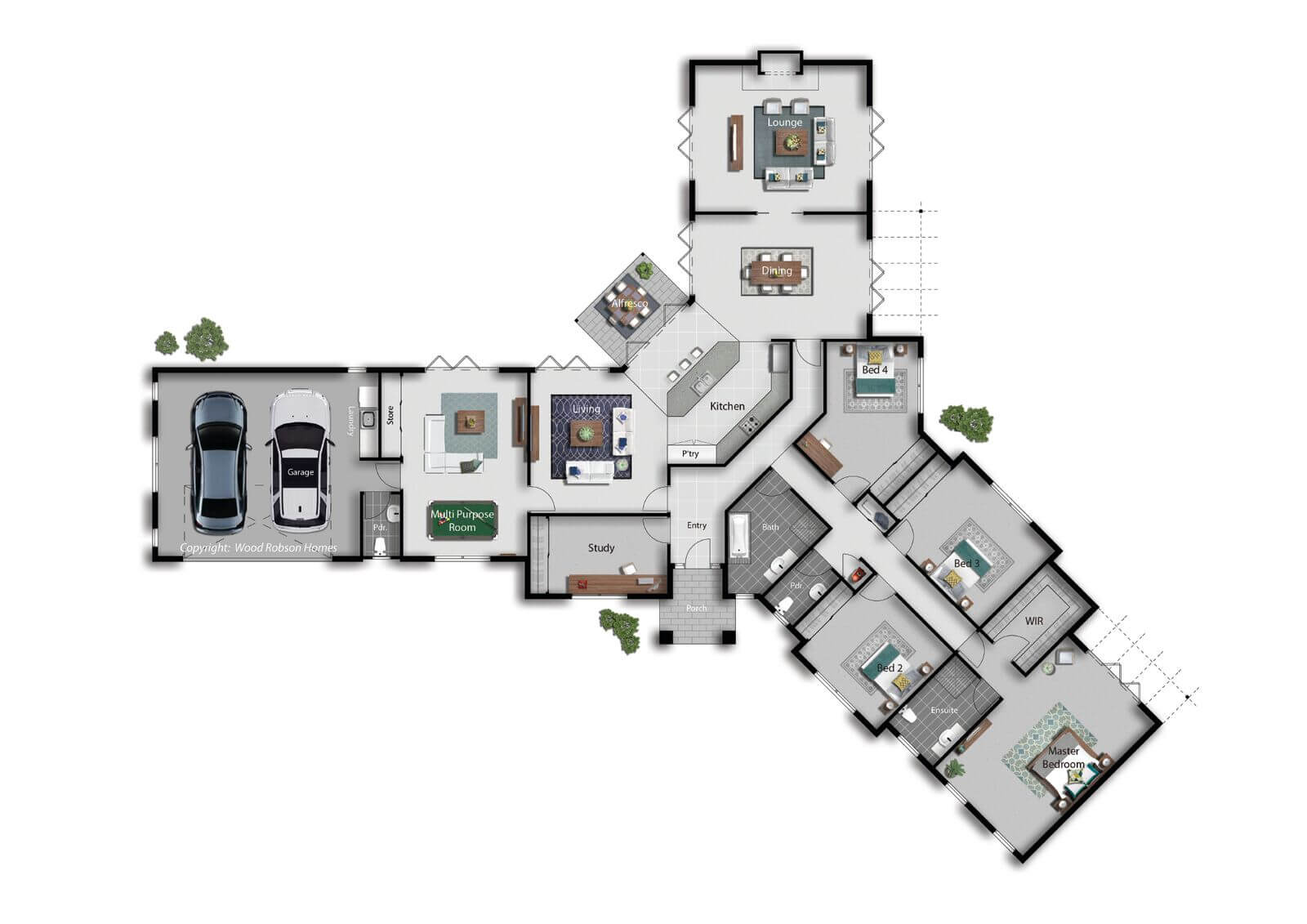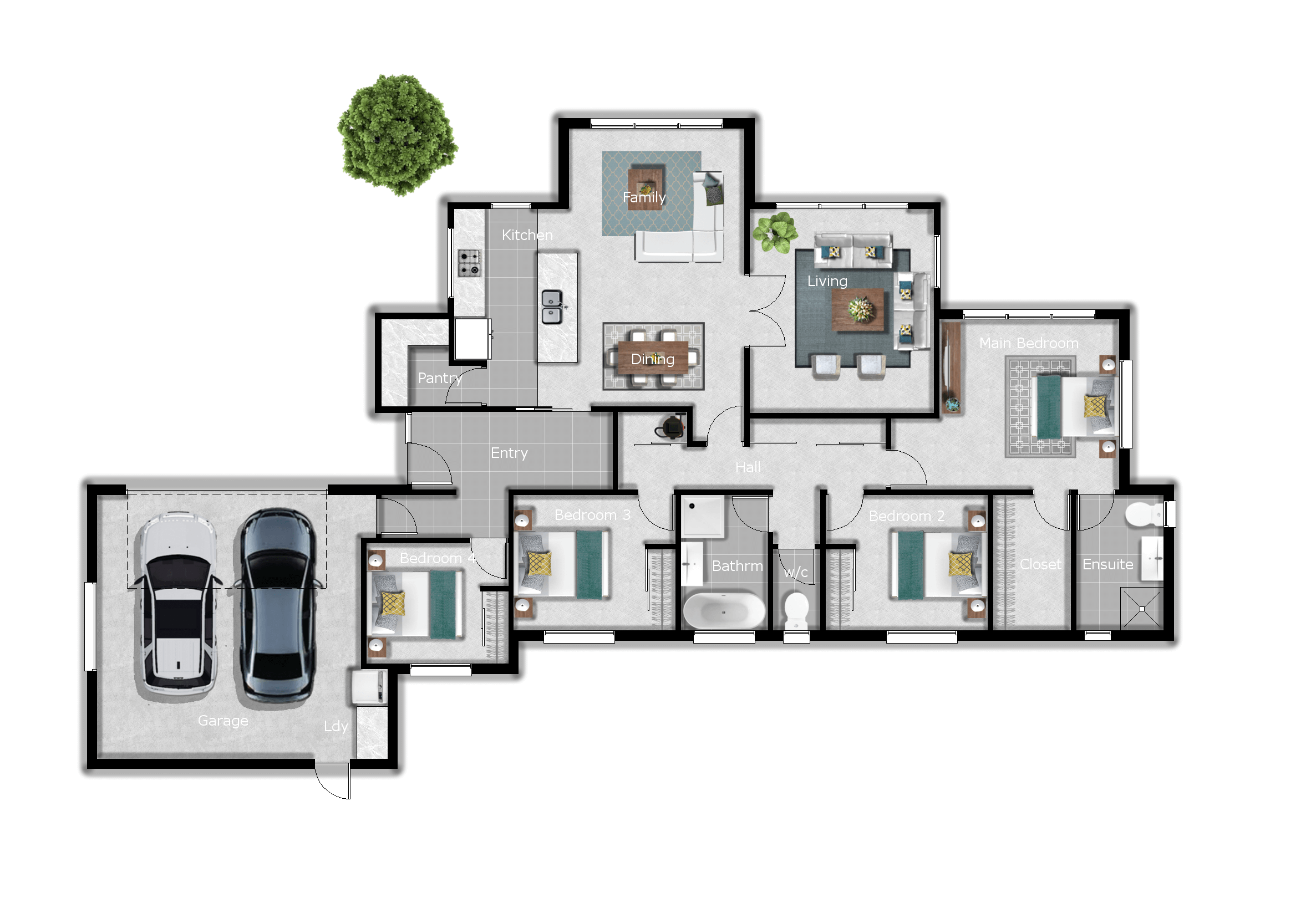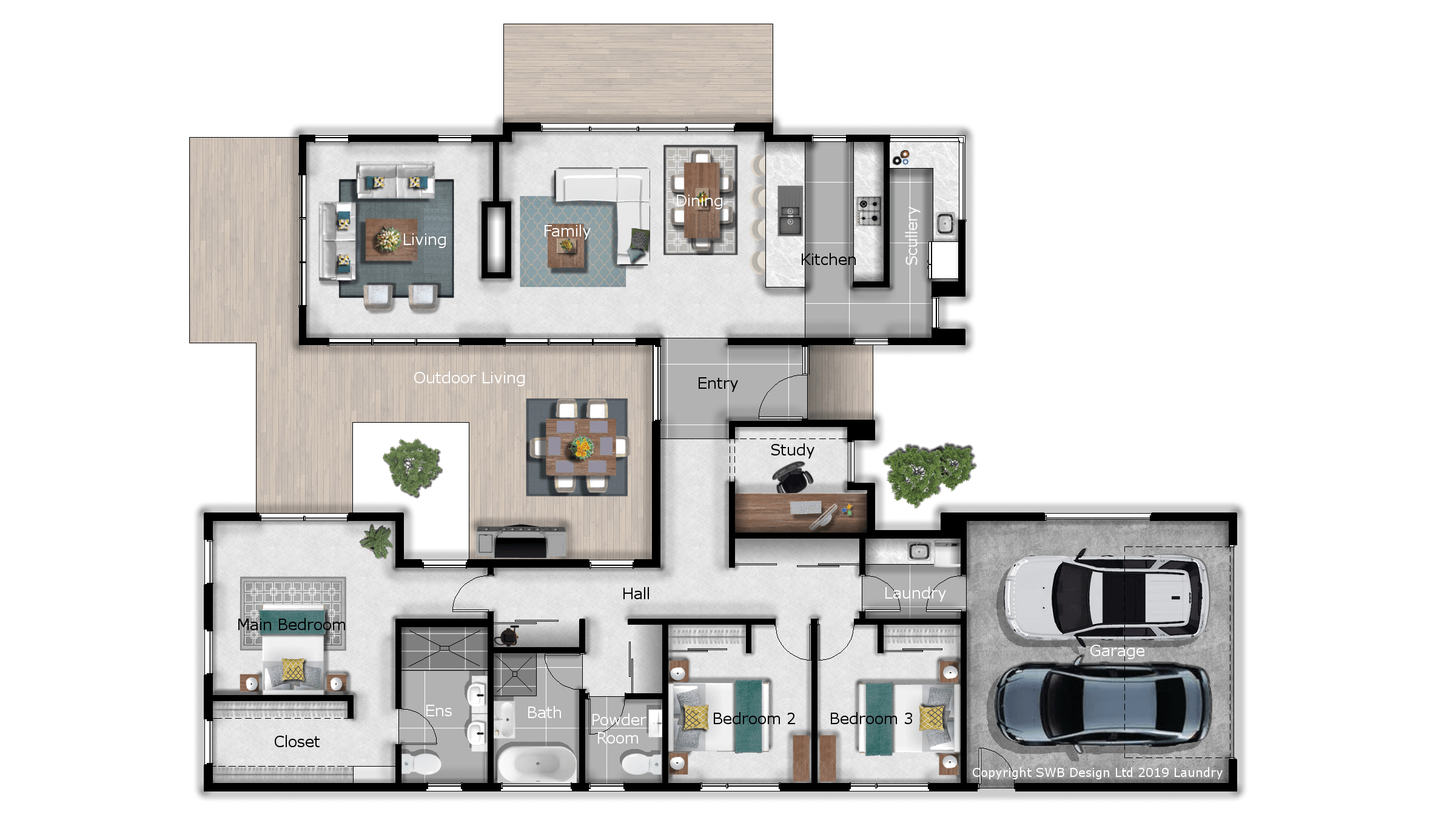Castlepoint
275.60m²
Building Length: 23.73m
Building Width: 23.89m
 3
3
 2
2
 2
2
 3
3
*Note: Size specification includes garage, alfresco area/s, and porch.
Key Features
- Open plan living and dining area
- Entertainers kitchen with scullery
- Alfresco area off the main living areas
- Generous walk-in storage
- 10 Year Master Build Guarantee
View Recently Completed Homes
Find an Upcoming Event

